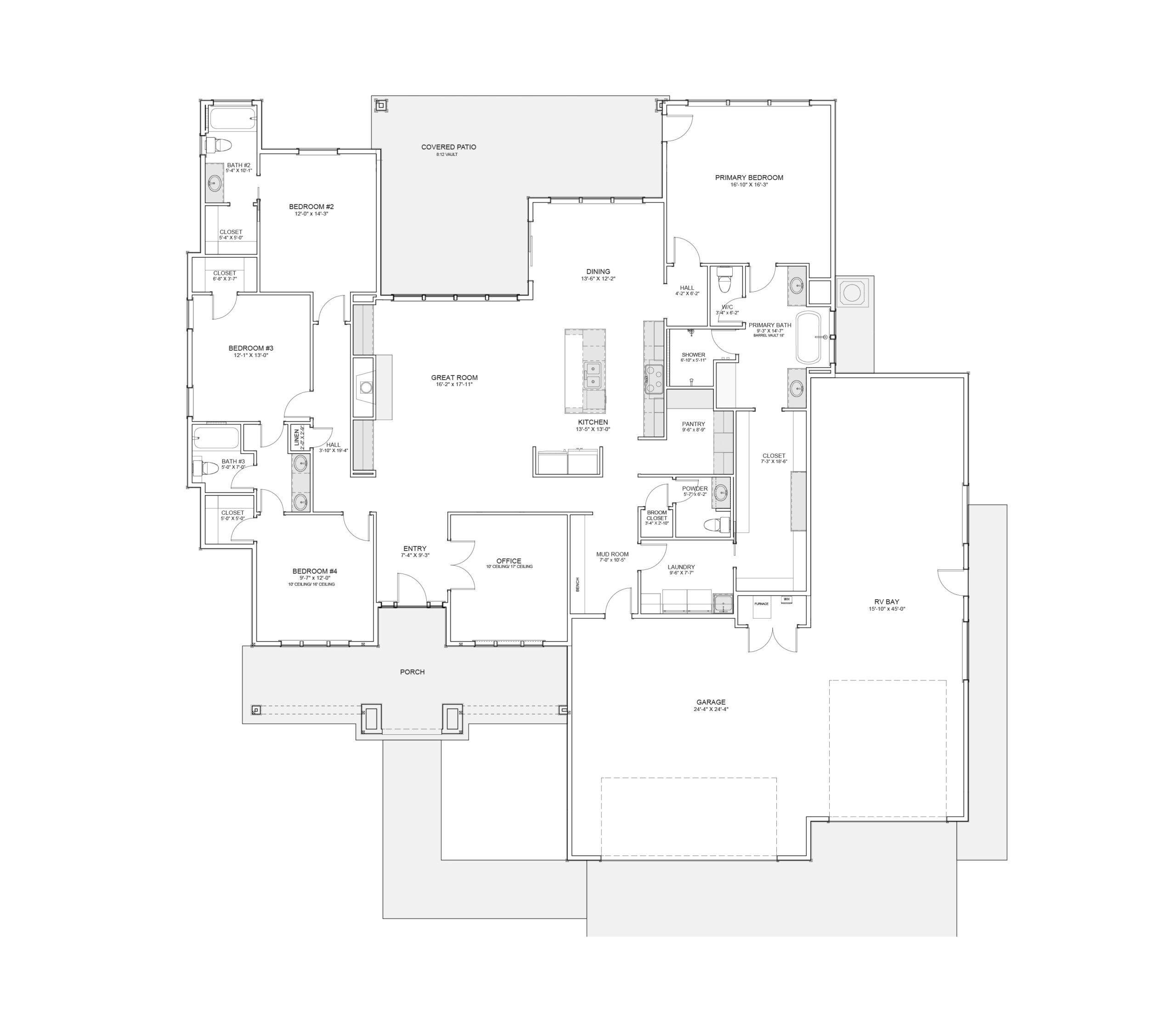The Worthington
4
3.5
2 + RV
2,942
Floor Plan Main

Description
Call for More Details - 208.895.0500
4 Bedroom
3.5 Bathroom
2942 Sq. Ft.
2 En Suites
Office
Office and Bedroom Ceiling Open to Dormer Above
1379 Sq. Ft. Garage

4 Bedroom
3.5 Bathroom
2942 Sq. Ft.
2 En Suites
Office
Office and Bedroom Ceiling Open to Dormer Above
1379 Sq. Ft. Garage