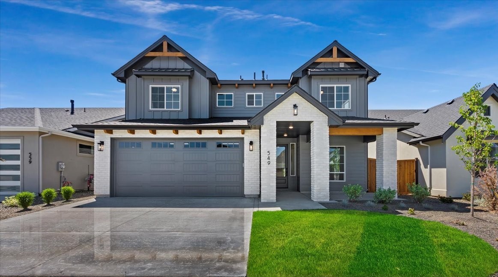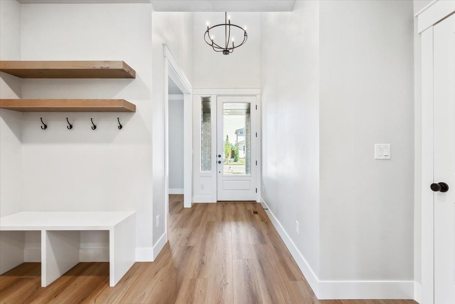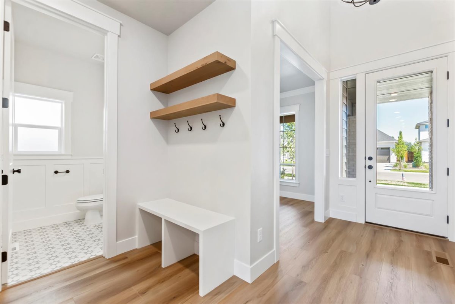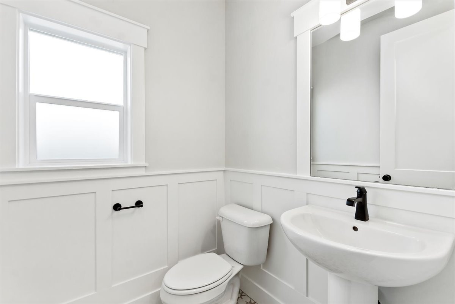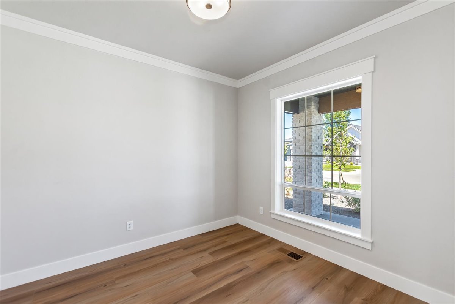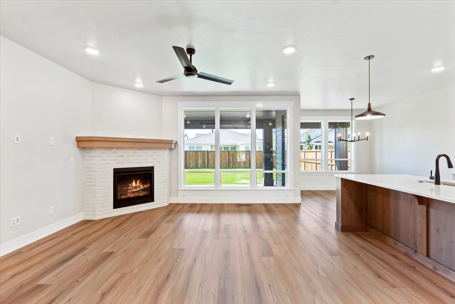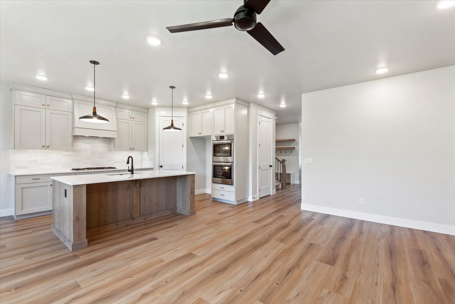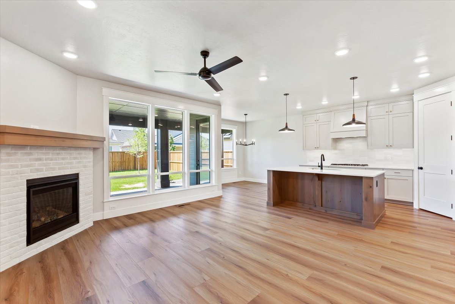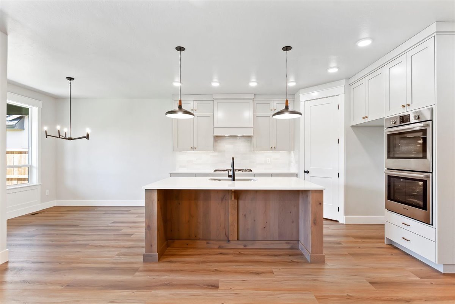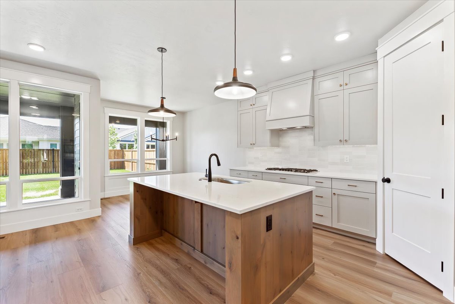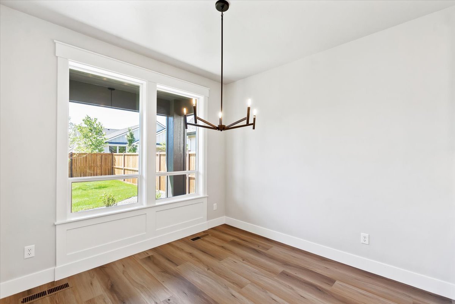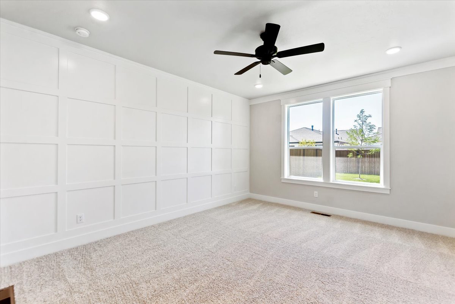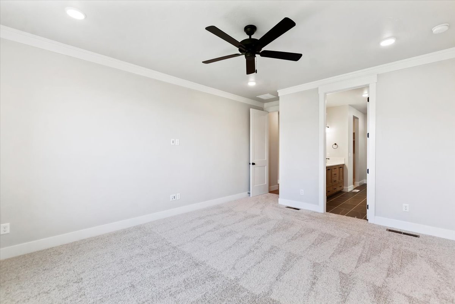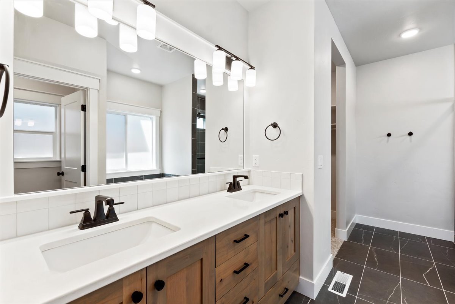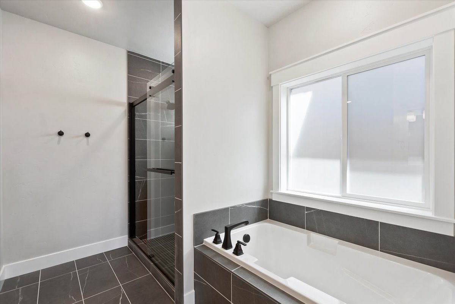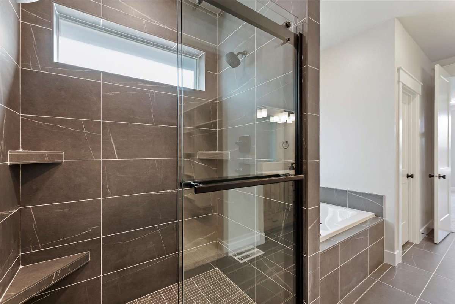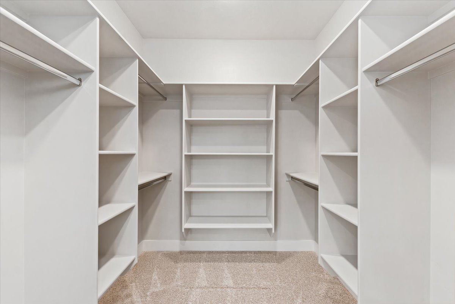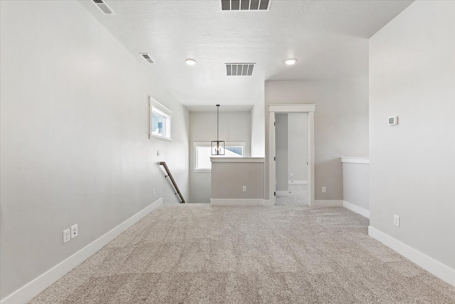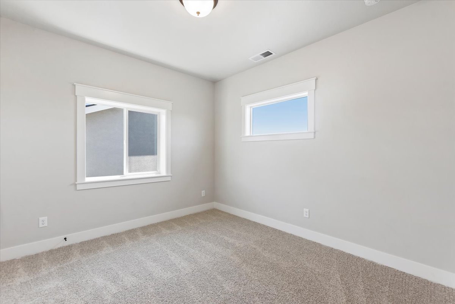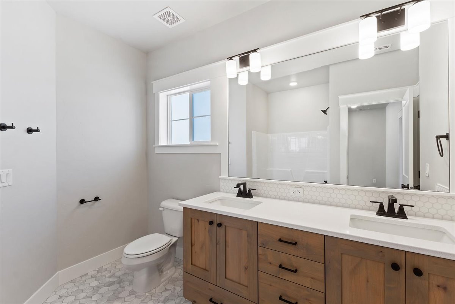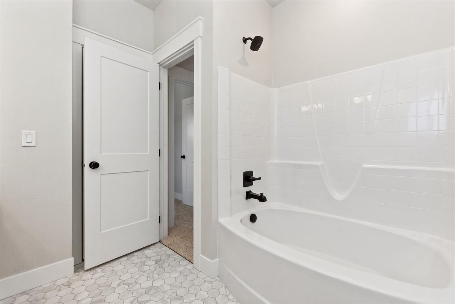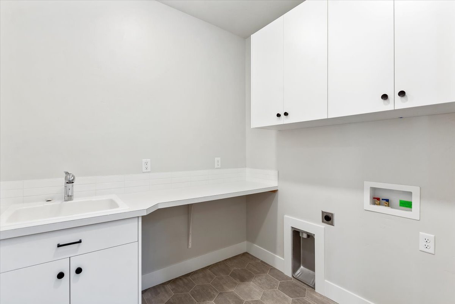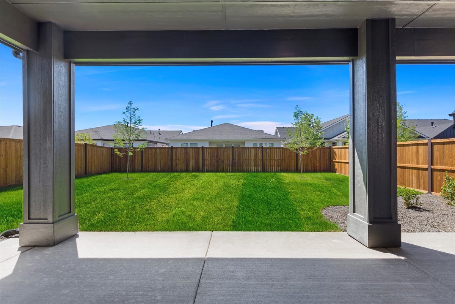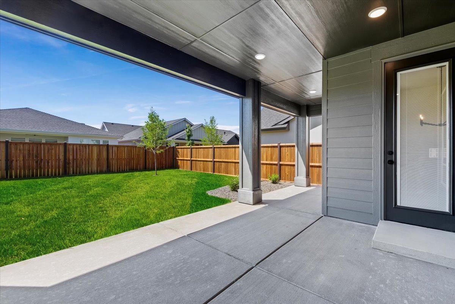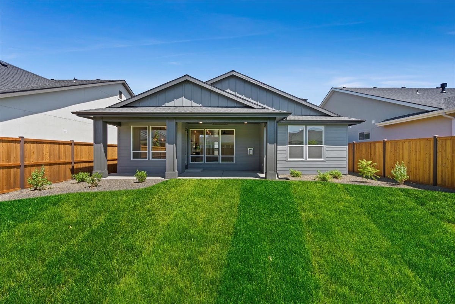The Gwendolyn
4
2.5
2 & 3 car versions
2,319
Floor Plan Main
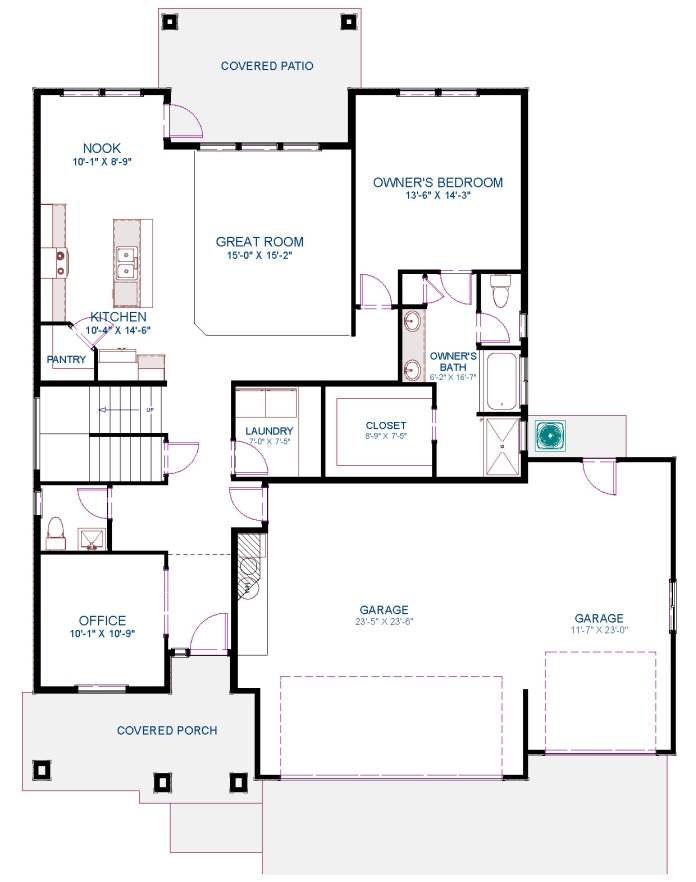
Floor Plan Upper
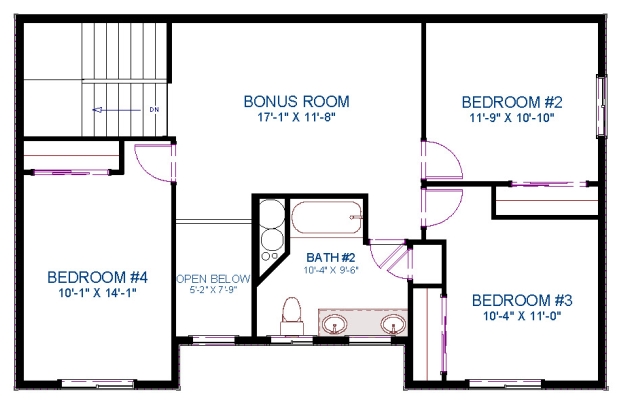
Description
Call for More Details - 208.895.0500
4 Bedroom
3 Bathroom
Primary Suite Separate From Bedrooms
Office/Den
Upper Floor Bonus Room
Large Covered Patio
Large Porch
Open Floor Plan
2 -3 Car Garage Versions
The Gwendolyn by Biltmore Co offers a custom blend of solidity paired with grace, qualities indicative of their building style. This floor plan offers a cozy entry patio and a two or three car front facing garage. A welcoming entry hallway feeds into a spacious office, allowing workspace separate from the common areas. Enter the light filled living room and kitchen, with a dining nook perfect for entertaining family and friends. The primary suite awaits you with spa inspired primary bath, walk in closet & oversized windows.
